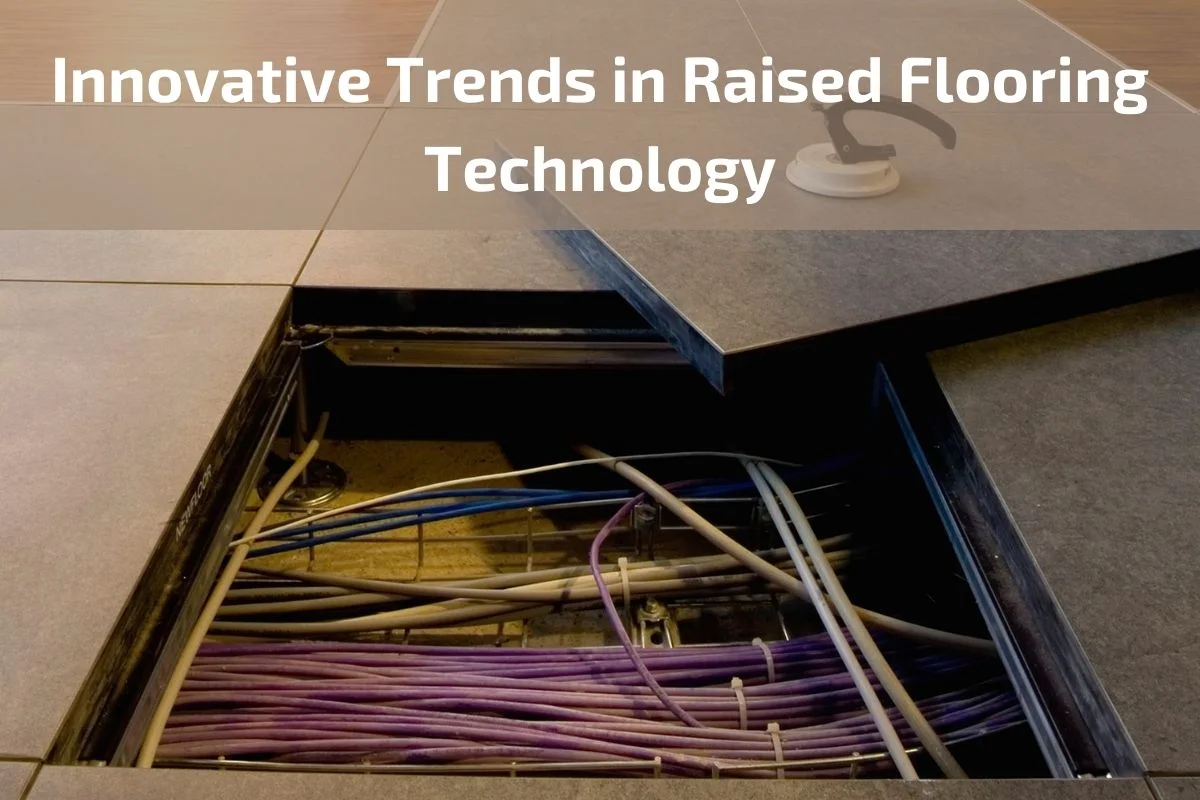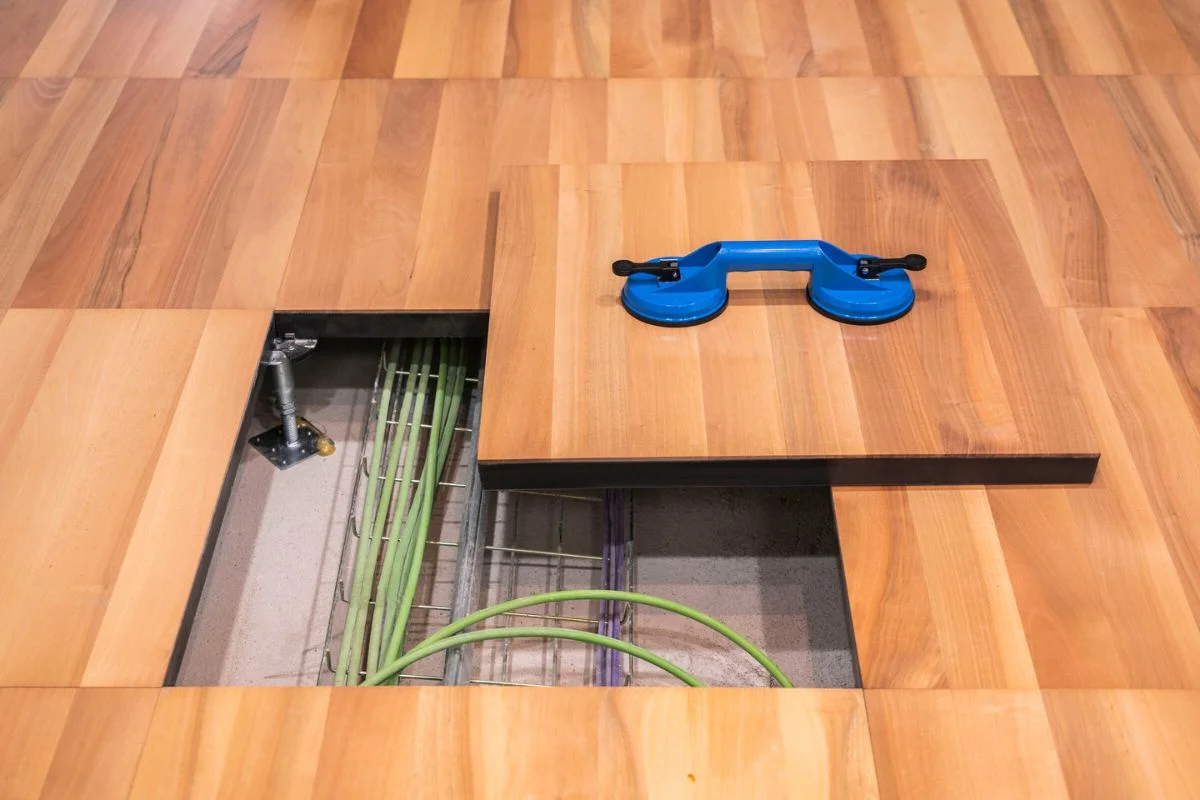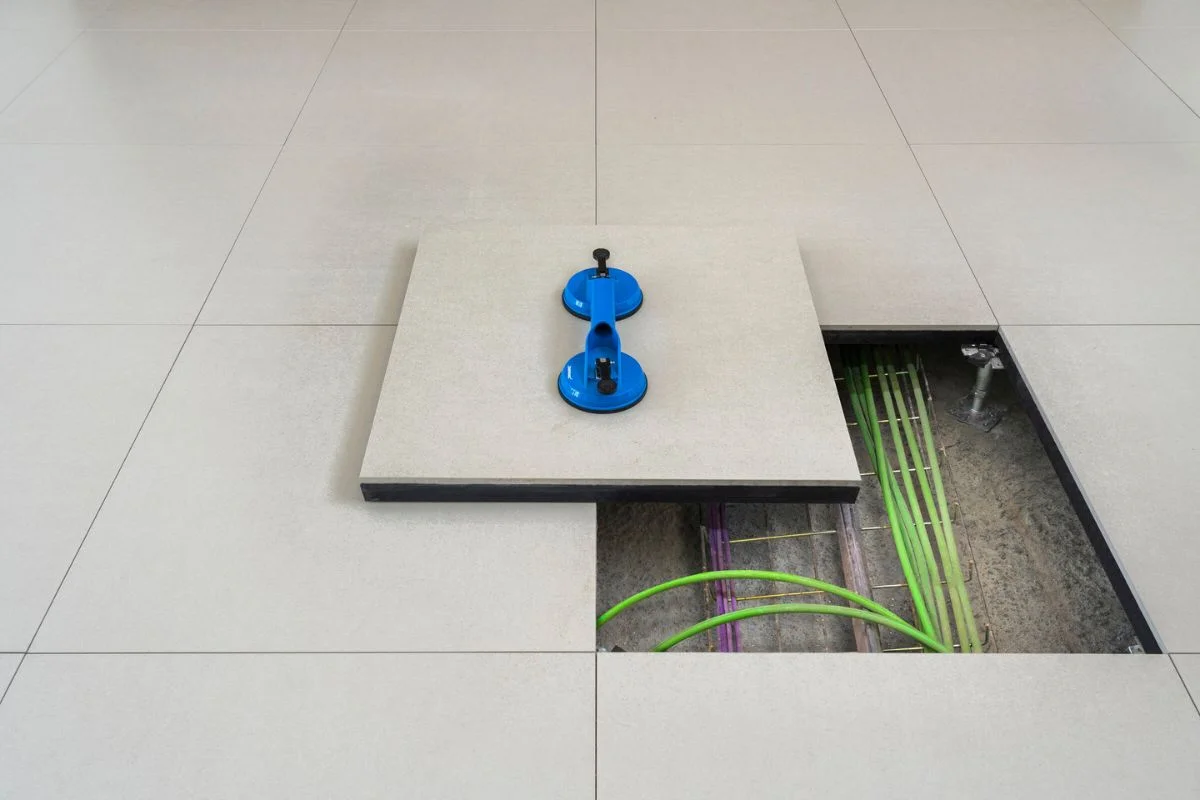Blog
 In the realm of modern construction and interior design, raised flooring technology stands at the forefront of innovation, offering versatile solutions that cater to the evolving needs of various industries. From commercial office spaces to data centers and educational facilities, raised flooring has undergone significant advancements, incorporating cutting-edge technologies to enhance functionality, efficiency, and sustainability.
As we delve into the realm of raised flooring technology, it becomes evident that traditional notions of flooring systems are evolving rapidly. The demand for flexible, adaptable, and technologically integrated spaces has propelled the development of innovative trends in raised flooring, revolutionizing the way we approach building design and infrastructure management.
In the realm of modern construction and interior design, raised flooring technology stands at the forefront of innovation, offering versatile solutions that cater to the evolving needs of various industries. From commercial office spaces to data centers and educational facilities, raised flooring has undergone significant advancements, incorporating cutting-edge technologies to enhance functionality, efficiency, and sustainability.
As we delve into the realm of raised flooring technology, it becomes evident that traditional notions of flooring systems are evolving rapidly. The demand for flexible, adaptable, and technologically integrated spaces has propelled the development of innovative trends in raised flooring, revolutionizing the way we approach building design and infrastructure management.
Definition and purpose of Raised Flooring systems
Raised flooring systems, also known as access flooring or raised access flooring, are modular flooring solutions designed to elevate the floor surface above the building’s structural slab. These systems consist of a series of individual floor panels supported by pedestals or adjustable supports, creating a space or void beneath the floor surface.
The primary purpose of raised flooring systems is to provide a flexible and adaptable infrastructure for commercial, industrial, and institutional buildings. They serve several key functions:
Accessibility to Underfloor Utilities: One of the main purposes of raised flooring systems is to provide easy access to underfloor utilities, including electrical wiring, data cables, HVAC ducts, plumbing, and other building services. By elevating the floor surface, these systems create a plenum or cavity where infrastructure components can be conveniently routed and accessed for maintenance, repairs, or upgrades without disrupting the building’s occupants.
Flexibility in Building Design: Raised flooring systems offer architects, designers, and facility managers greater flexibility and versatility in building design and layout. The modular nature of raised flooring allows for quick and easy reconfiguration of interior spaces to accommodate changing needs, technology upgrades, or evolving occupancy requirements. This adaptability makes raised flooring systems well-suited for office buildings, data centers, command centers, laboratories, and other dynamic environments where flexibility and scalability are essential.
Improved Air Circulation and Ventilation: Raised flooring systems promote better air circulation and ventilation within the building by creating an air void beneath the floor surface. This allows for efficient distribution of conditioned air from HVAC systems and helps prevent stagnant air pockets or thermal stratification. Improved air quality and circulation contribute to a healthier and more comfortable indoor environment for building occupants.
Noise Reduction and Acoustic Performance: Raised flooring systems can help mitigate noise transmission between floors by providing a buffer zone that absorbs sound and vibration. The space beneath the floor surface acts as a sound barrier, reducing the transmission of impact noise, footsteps, equipment vibrations, and other sources of noise pollution. Enhanced acoustic performance creates a quieter and more productive work environment, particularly in open office layouts or multi-tenant buildings.
Enhanced Aesthetic and Design Options: Raised flooring systems offer a wide range of design options and finishes to complement various interior aesthetics and branding requirements. Floor panels can be customized with different materials, textures, colors, and patterns to achieve the desired look and feel for the space. Additionally, raised flooring systems can accommodate integrated features such as floor outlets, cable management solutions, and modular furniture systems, enhancing the overall functionality and aesthetics of the interior environment.
Definition and purpose of Raised Flooring
Raised flooring, also known as access flooring or raised access flooring, refers to a modular flooring system that is elevated above the building’s structural slab. It consists of a grid of pedestals or supports that elevate individual floor panels, creating a space or void between the structural slab and the finished floor surface.
The primary purpose of raised flooring is to provide a flexible and adaptable infrastructure for commercial, industrial, and institutional buildings. Raised flooring serves several key functions:
Accessibility to Underfloor Utilities: Raised flooring systems facilitate easy access to underfloor utilities such as electrical wiring, data cables, HVAC ducts, plumbing, and other building services. By elevating the floor surface, these systems create a plenum or cavity where infrastructure components can be conveniently routed and accessed for maintenance, repairs, or upgrades without disrupting the building’s occupants.
Flexibility in Building Design: Raised flooring offers architects, designers, and facility managers greater flexibility and versatility in building design and layout. The modular nature of raised flooring allows for quick and easy reconfiguration of interior spaces to accommodate changing needs, technology upgrades, or evolving occupancy requirements. This adaptability makes raised flooring systems well-suited for office buildings, data centers, laboratories, and other dynamic environments where flexibility and scalability are essential.
Improved Air Circulation and Ventilation: Raised flooring systems promote better air circulation and ventilation within the building by creating an air void beneath the floor surface. This allows for efficient distribution of conditioned air from HVAC systems and helps prevent stagnant air pockets or thermal stratification. Improved air quality and circulation contribute to a healthier and more comfortable indoor environment for building occupants.
Noise Reduction and Acoustic Performance: Raised flooring can help mitigate noise transmission between floors by providing a buffer zone that absorbs sound and vibration. The space beneath the floor surface acts as a sound barrier, reducing the transmission of impact noise, footsteps, equipment vibrations, and other sources of noise pollution. Enhanced acoustic performance creates a quieter and more productive work environment, particularly in open office layouts or multi-tenant buildings.
Enhanced Aesthetic and Design Options: Raised flooring systems offer a wide range of design options and finishes to complement various interior aesthetics and branding requirements. Floor panels can be customized with different materials, textures, colors, and patterns to achieve the desired look and feel for the space. Additionally, raised flooring systems can accommodate integrated features such as floor outlets, cable management solutions, and modular furniture systems, enhancing the overall functionality and aesthetics of the interior environment.
Benefits of Raised Flooring
Benefits of Raised Flooring:
Accessibility to Underfloor Utilities: Raised flooring systems provide easy access to underfloor utilities such as electrical wiring, data cables, HVAC ducts, plumbing, and other building services. This accessibility allows for efficient maintenance, repairs, and upgrades without the need for extensive demolition or disruption to the building’s occupants.
Flexibility and Adaptability: Raised flooring offers architects, designers, and facility managers the flexibility to reconfigure interior spaces quickly and easily to accommodate changing needs, technology upgrades, or evolving occupancy requirements. The modular nature of raised flooring allows for seamless adjustments without major structural changes.
Improved Air Circulation and Ventilation: By creating a plenum or void beneath the floor surface, raised flooring systems promote better air circulation and ventilation within the building. This helps distribute conditioned air from HVAC systems more efficiently and prevents the buildup of stagnant air pockets or thermal stratification, leading to enhanced indoor air quality and occupant comfort.
Noise Reduction and Acoustic Performance: Raised flooring can help reduce noise transmission between floors by acting as a buffer zone that absorbs sound and vibration. The space beneath the floor surface serves as a sound barrier, minimizing the transmission of impact noise, footsteps, equipment vibrations, and other sources of noise pollution, resulting in a quieter and more conducive work environment.
Enhanced Aesthetics and Design Options: Raised flooring systems offer a wide range of design options and finishes to complement various interior aesthetics and branding requirements. Floor panels can be customized with different materials, textures, colors, and patterns to achieve the desired look and feel for the space. Additionally, raised flooring systems can accommodate integrated features such as floor outlets, cable management solutions, and modular furniture systems, enhancing the overall functionality and aesthetics of the interior environment.
Energy Efficiency and Sustainability: Raised flooring systems contribute to energy efficiency and sustainability by allowing for the integration of energy-saving technologies such as underfloor air distribution, radiant heating and cooling systems, and passive ventilation strategies. These systems help optimize energy usage, reduce operational costs, and minimize environmental impact, making raised flooring a preferred choice for green building projects and sustainable design initiatives.
Types of Raised Flooring
Types of Raised Flooring:
Steel Encapsulated Raised Flooring:
- Steel encapsulated raised flooring consists of steel panels encapsulated in a concrete or cementitious material.
- These panels are durable, fire-resistant, and capable of supporting heavy loads, making them suitable for high-traffic areas and industrial applications.
- Steel encapsulated raised flooring provides excellent stability and longevity, making it a preferred choice for data centers, server rooms, and equipment rooms.
- Woodcore raised flooring features a core made of high-density particleboard or plywood encased in steel or aluminum panels.
- This type of raised flooring offers a balance between strength, durability, and aesthetics, making it suitable for office spaces, conference rooms, and commercial environments.
- Woodcare raised flooring is available in various finishes and textures, allowing for customization to match interior design preferences.
- Calcium sulphate raised flooring consists of panels made of calcium sulphate, a high-strength mineral compound.
- These panels provide excellent fire resistance, load-bearing capacity, and acoustic insulation properties, making them ideal for office buildings, libraries, and educational institutions.
- Calcium sulphate raised flooring is lightweight, environmentally friendly, and easy to install, offering a sustainable flooring solution for modern construction projects.
- Aluminum raised flooring features lightweight panels made of aluminum alloy.
- These panels are corrosion-resistant, durable, and highly recyclable, making them suitable for outdoor applications, clean rooms, and wet environments.
- Aluminum raised flooring offers excellent thermal conductivity and electrical grounding capabilities, making it ideal for laboratories, research facilities, and specialized industrial settings.
- Bare panel raised flooring consists of panels without any additional encapsulation or covering.
- These panels provide a clean and minimalist aesthetic, allowing for direct access to underfloor utilities and services.
- Bare panel raised flooring is commonly used in server rooms, telecommunications facilities, and command centers where accessibility and ease of maintenance are priorities.
- Modular carpet tile raised flooring combines the benefits of raised flooring with the comfort and aesthetics of carpeting.
- These systems feature carpet tiles that can be easily installed and replaced, offering flexibility and design options for commercial offices, retail spaces, and hospitality environments.
- Modular carpet tile raised flooring provides sound absorption, thermal insulation, and ergonomic comfort, enhancing the overall user experience in interior environments.
Raised Flooring Installation and Maintenance
Raised Flooring Installation and Maintenance:
Installation Process:
Subfloor Preparation: Ensure that the subfloor is clean, level, and free of debris before installing raised flooring. Address any irregularities or structural issues that may affect the installation process.
Pedestal Placement: Position pedestals or supports at regular intervals across the subfloor according to the manufacturer’s guidelines. Ensure that pedestals are securely anchored and aligned to support the weight of the raised flooring system.
Panel Installation: Place individual floor panels onto the pedestals, ensuring a snug fit and proper alignment. Use leveling tools and adjust pedestals as needed to achieve a uniform height and level surface.
Panel Interlocking: Secure adjacent panels together using interlocking mechanisms or fasteners provided by the manufacturer. Ensure tight connections to prevent movement or shifting of panels during use.
Finishing Touches: Install perimeter trim and edge treatments to provide a clean and finished appearance to the raised flooring system. Seal any gaps or joints to prevent moisture infiltration and maintain structural integrity.
Maintenance Practices:
Regular Cleaning: Implement a routine cleaning schedule to remove dust, dirt, and debris from the raised flooring surface. Use a dry mop, vacuum cleaner, or soft-bristled broom to sweep the floor panels regularly.
Spot Cleaning: Address spills, stains, or soiling promptly to prevent permanent damage to the flooring material. Use mild detergent solutions and clean, damp cloths to spot clean affected areas, then dry thoroughly to prevent moisture buildup.
Avoid Harsh Chemicals: Refrain from using abrasive cleaners, harsh chemicals, or wax-based products on raised flooring surfaces, as they can damage the finish and integrity of the panels. Stick to manufacturer-recommended cleaning solutions and methods.
Inspect for Damage: Periodically inspect the raised flooring system for signs of damage, wear, or degradation. Look for loose panels, damaged edges, or surface imperfections that may compromise the structural integrity or safety of the flooring.
Address Maintenance Issues Promptly: Address any maintenance issues or repairs promptly to prevent further damage or deterioration of the raised flooring system. Consult with qualified technicians or flooring professionals for complex repairs or structural issues.
Protective Measures: Consider implementing protective measures such as floor mats, rugs, or furniture pads to prevent scratches, dents, or indentations on the raised flooring surface. Encourage users to use caution when moving heavy objects or equipment across the floor to minimize potential damage.
By following proper installation techniques and implementing regular maintenance practices, you can ensure the longevity, performance, and aesthetic appeal of your raised flooring system. Effective installation and maintenance contribute to a safe, functional, and visually appealing environment for occupants and visitors alike.
Conclusion
In conclusion, raised flooring systems represent a versatile and practical solution for modern buildings and facilities seeking enhanced flexibility, accessibility, and performance. Throughout this discussion, we have explored the various aspects of raised flooring installation, maintenance, and benefits.




